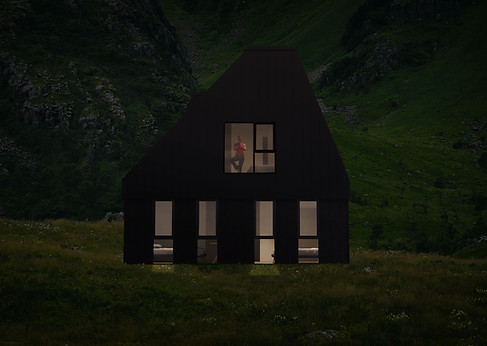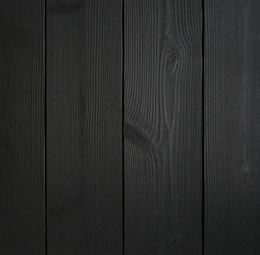
Summit House
1,650 sqft (not including cellar) 3 Bedrooms, 2 Full Bath -$2,500







Standard pitched roof
This house design modified to allow light from above
View of primary bedroom
View of entry and living space

Proposed wood siding material


The second floor is dedicated to the primary bedroom. The ceiling at this level tops out over 14' high. Plenty of closet space is available along with a generous bathroom layout
The first floor features 7'-6" high windows to provide expansive views to the exterior. The open living space has a sloped ceiling that is nearly 24' high with 3 large skylights adding more natural light. Two bedrooms on this level are perfect for young people and a washer and dryer is conveniently located between all the bedrooms. The stairs down are to a cellar not shown.