Free Haus
J_spy is well aware of the housing crisis, as some of our own family members are struggling to enter the housing market and achieve the American dream. As with many architects, our clients are well off, and people that are struggling to find affordable housing can't afford to hire us, so we didn't see any traditional way for J_spy to help. As a result, J_spy decided to go an untraditional route and offer a free house design, Free Haus. Anyone can download the architectural drawing set below and use it to build their own house.
The house is 900 square feet with two bedrooms, flexible enough for a single occupant, or a family of four. The finishes of the house are up to you. We are showing a blackened wood siding with metal roof, but this can be changed per your aesthetic and budgetary needs. In addition, we were careful to create flexibility in the design, since we don't know the site that the house will be built. Below you will see descriptions of how you can modify the house to best fit your site and climate conditions.
We hope some of you out there find this to be the key for you to reach your dreams.
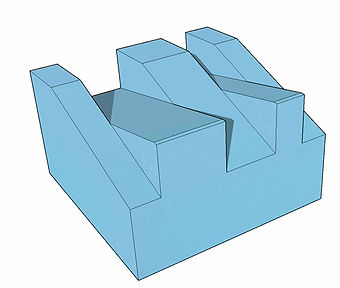

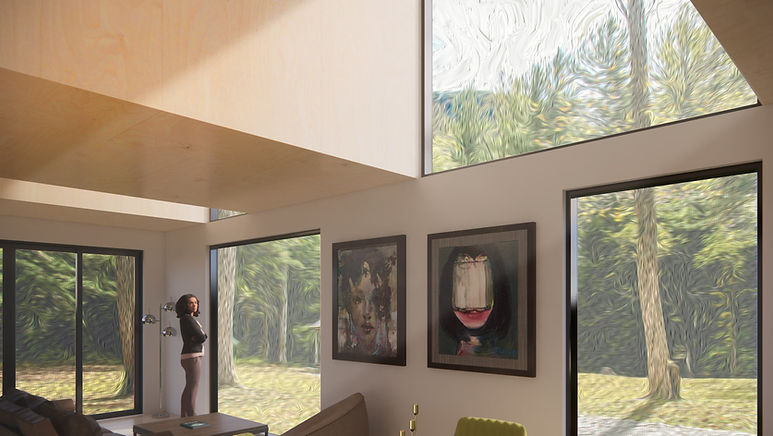
Rendering of the living spaces
with high ceilings and lots of natural light
Rendering showing how the kitchen and bathroom spaces are an object you walk around to get to the bedrooms
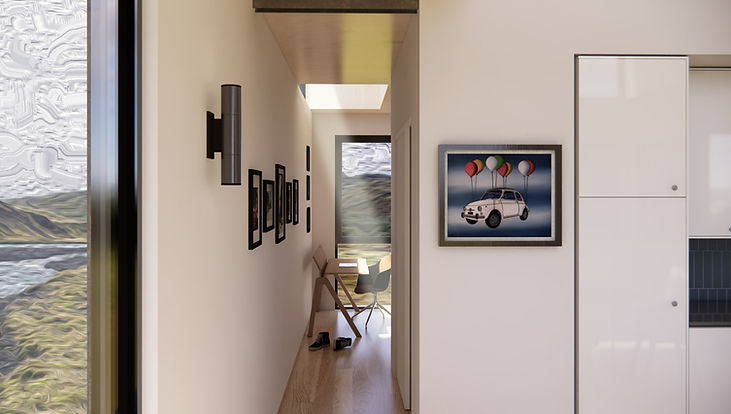

Rendering of the kitchen and living space. Kitchen cabinets shown here are Ikea, but can be any kitchen cabinet company
Rendering showing the dramatic roof planes that create the high ceilings and scoop in natural light


Rendering of the bedroom side of the house. High window in the rendering is in each bedroom and brings in light without sacrificing privacy.
DIAGRAMS ILLUSTRATING HOW TO ADJUST THE DESIGN
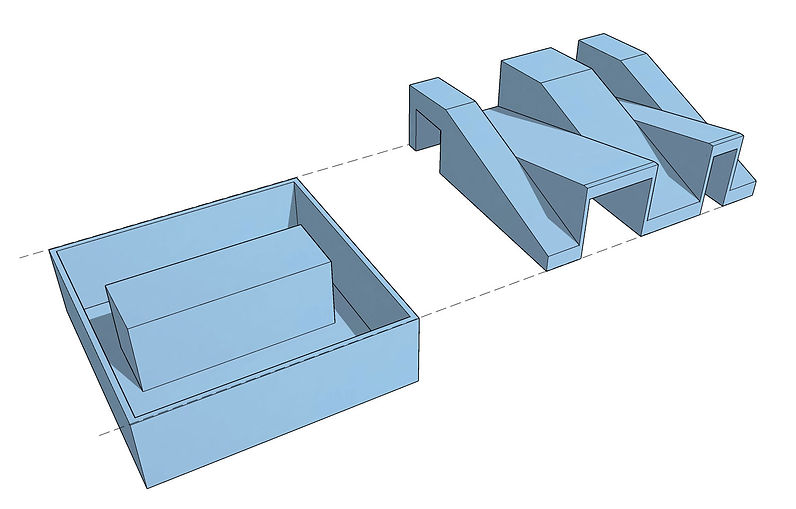
Base vs Roof
We understand this house needs to be affordable for a large segment of the population if it is going to help ease the housing crisis. We approached this design as if we had a client that wanted us to design a 900 sqft house. That meant sticking to J_spy's principals of design, including making important decisions on how the light can enter the space and how the volumes of the interior can make the space feel up-lifting. The design strategy was to create a very simple 30' x 30' base which minimizes costs for foundation and exterior walls. At this stage, the house is as simple as it gets. The roof is where we created opportunities for sunlight to enter the space in different ways and to create high interior spaces. This roof is the key to creating a house that exceeds what is typically expected of traditional affordable American housing. It may look complicated, but it is just a series of pitched roofs which is a common structure in residential design.
Base
Roof
What space feels like
When J_spy was designing the Catskills House, people kept asking if we were going to have a second floor since the roof height was so high. We had to keep explaining that we wanted a high ceiling to make the space feel open and light. Free Haus also utilizes a high ceiling to create a feeling of openness. J_spy doesn't think a high ceiling is "wasted space". The question to ask yourself is, do you feel the same in space A as you would in space B to the right? If there is one common practice in residential construction that J_spy could change, it is the 8 ft high sheetrock ceiling that is so common. We believe the shape and materiality of the ceiling is an under utilized design strategy and that if you "feel" differently in a high ceiling room, then it isn't a waste of space.

B
A
Adjusting the entrance to the house
One of the projects J_spy has worked on was a pre-designed kit house that was situated on a lake front property. The problem was the "front" of the house that you wanted to face the view, was also the entrance, and the view and the approach to the house were not on the same side. That made an awkward entrance sequence. Free Haus is designed to have 3 possible sides for the entrance so it can better adjust to the site. You can also easily flip the living room and dining room to better adjust to the location of the entrance.

1
2
3
Base Windows
The base of Free Haus is designed to have 8' high windows and doors. We used this dimesion because it is possible to use Anderson, Pella, and Marvin windows which are common in the USA, although we are showing aluminum windows. The windows at the main living space with the ktichen, living room, and dining room can be larger or smaller depending on the views and desire for natural light. Once the overall house is situated, look for specific desired views and adjust the windows to take advantage.

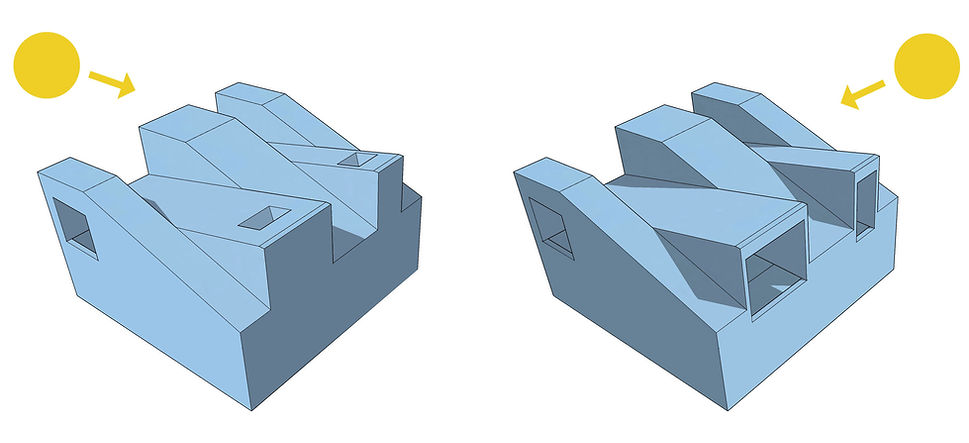
Roof windows
How light enters the space is critically important to the quality of the space. Situating the house on the site should be based on views, how you approach the site, and the direction of the sun. If you are in a colder climate, you want the sun to come in as much as possible to provide passive heating. If you are in a hot climate, you would be better served to have windows on the north side to have more ambient light. Free Haus has two locations for roof windows over the living space. If having this much sun in the living space wouldn't be desired, close the roof windows and opt for skylights. That way sunlight still comes in at the top of the upper volume but from the opposite direction.

Solar Panels and Roof Design
One of the first decisions J_spy made in approaching the design of Free Haus was to have a pitched roof structure. In our experience, residentail contractors are more comfortable building a pitched roof than a flat roof. Flat roof details are also more complicated to get correct, so Free Haus has roof slopes that could be finished in metal roofing or even asphalt shingles. The slopes of the roof also have the advantage of being preferable for installing solar panels. Depending on the direction of the sun, Free Haus can have solar panels on the various sloped roofs.
ARCHITECTURAL DRAWING SET
Click on image to download drawing set
